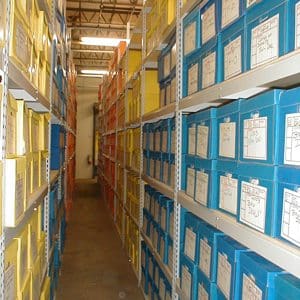 There are a number of things you can do to maximize the use of your warehouse layout and design, and increase the profitability of your operations. When you are surveying the area to determine the best layout, you need to take a number of things into consideration. First and foremost, ideally you want to position all the rows of rack in the same direction. Doing this helps compensate for the 5 percent of aisle space you lose with cross aisles. You should also be sure to design the rack system around the building and not the lift equipment because the racks will always outlast the trucks.
There are a number of things you can do to maximize the use of your warehouse layout and design, and increase the profitability of your operations. When you are surveying the area to determine the best layout, you need to take a number of things into consideration. First and foremost, ideally you want to position all the rows of rack in the same direction. Doing this helps compensate for the 5 percent of aisle space you lose with cross aisles. You should also be sure to design the rack system around the building and not the lift equipment because the racks will always outlast the trucks.
You will need to have the existing building column layout and column sizes when you are creating your layout. While there are fixed constraints, be mindful to not let the building columns manage you, rather you manage them. Wherever possible you should position building columns inside the rack because it provides them better protection from damage by lift trucks.
Another factor that determines the layout and type of rack you use is the height to the bottom of your building joists. Remember to check for any obstructions or low points and note them on your drawing because this will lessen the net pallet count and be sure to account for HVAC units, lighting, pipes and sprinklers. The height from the floor to the top of the sprinkler heads should be measured in several locations because the top of your loads must be 18” below the sprinklers to meet building codes and to give sprinklers proper coverage over an area.
The other major consideration when configuring the optimal layout is the location of the dock doors in relation to your shipping and receiving department. You will want to make sure there is proper flow for inbound product and check-in areas, and a proper amount of staging for outbound items depending on how many orders go out in a day.
When creating an optimal layout, there are a lot of things to consider and take into account – especially when your building has different elements you have to work around. Specialized Storage Solutions are the experts in designing optimal layouts regardless of the building obstructions. To get a free layout analysis from the experts, contact Specialized Storage through the form on the left.

