For over 25 years, Specialized Storage Solutions has been committed to providing the best warehouse solutions to our customers. Our sole focus is on helping business owners configure their warehouse layout in a way that optimizes both space and efficiency. Whether we’re adding a mezzanine structure to double your floor space or reorganizing your workflow within your existing space, we’re passionate about the work we do to help small businesses. That’s why we’re excited to tell business owners about the new service options available through Specialized Storage Solutions with our partnership with Configura®.
Specialized Storage Solutions: What We Can Do For Your Business
Our mantra is: We create space. We maximize efficiency. We Improve Profitability. And we do all of this by thinking outside the box.
Innovation is at the heart of everything we do. We believe in leveraging our technology to the fullest by offering a holistic suite of options. We believe that it is our commitment to serving clients on a case-by-case basis and providing them with a variety of solutions makes Specialized Storage Solutions an industry leader.
In fact, most of the work we do does not revolve around selling one-size-fits-all products. We certainly have a variety of racking options and modular cabinets, but our passion is in working with a business owner to configure and customize their space optimally for their specific industry and unique needs.
It is with innovation in mind that we are excited to announce our partnership with Configura® in order to offer even better customer service.
Until now, anytime our team has been called in to offer an efficiency analysis of the space in a business, the result has been a rough sketch or simply a need for the business owner to use his or her imagination to visualize the proposed solutions. This process is especially difficult when planning a mezzanine structure installment. The beauty of a mezzanine structure addition is that it doubles your floor space. Unfortunately, it can be very overwhelming for business owners to reimagine their warehouse reconfigured with an additional level.
By partnering with Configura®, we have solved this problem.
Configura® Compliments Our Expertise
We utilize Configura®, a powerful design tool, which, combined with our automotive expertise, allows us to offer a service unmatched in the industry. When a drawing is created, the three-dimensional view gives you confidence that the layout of your facility will meet your desired goals for storage density and productivity. Configura® links all of the steps in the process and offers easy modification of layouts, importing of Autocad drawings, and visual overviews of any parts and service facility.
We harness the power of Configura® to provide a 3-dimensional visualization of our proposal.
If we are making a warehouse more efficient, productivity-friendly, and profitable by completely reconfiguring the space with new racking systems or a mezzanine structure, we can now use Configura® to provide you with a warehouse layout design unlike any other. The same applies to a modular office or cleanroom design. It is this space-planning tools’ ability to turn the complex, design technology into a simplified and realistic design that makes it practical and beneficial for our clients.
These images give you the confidence that our proposal is the right solution to meet your desired goals. The Configura® system allows us to link all the various steps in the process, simplifies any modifications to layouts and provides easy importing of Autocad drawings.
See How Configura® Has Transformed Our Work So Far:
Case 1: Joseph Rutigliano & Sons
Problem:
Joseph Rutigliano was moving his food distribution business to a new facility from an old, outdated site in Jersey City. They needed us to design a rack system that would be durable enough to handle the high traffic associated with a food distribution warehouse.
Solution:
Specialized Storage Solutions was recommended to them as the best company to meet their needs for durability, density, and maximum space utilization. We provided samples of our structural rack and designed a system to meet their growing needs well into the future. Using Configura®, we were able to demonstrate exactly how the racking systems would fit into their existing space, while offering more storage space overall.
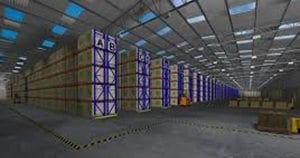
Result:
We have since installed additional racking in their warehouse to store empty pallets over their dock doors, have provided furniture for their new office, and have replaced antiquated stairs over the years. Their rack system continues to meet their needs.
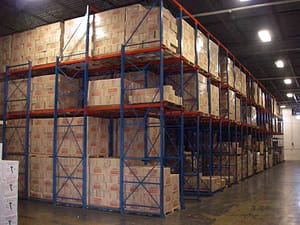
Case 2: Frank’s Truck Center
Frank’s Truck Center has been growing steadily from the time the current owner’s grandfather started the shop in the 1930s. When their warehouse could no longer keep up with the storage capacity for auto parts, they called in the team at Specialized Storage Solutions for a complete warehouse redesign.
Working together to analyze all of Frank’s Truck Center’s needs, we proposed the best way to overhaul his warehouse was to separate workstations into 4 different areas, including the addition of a mezzanine structure for additional parts storage. We knew we needed to work in 4 phases in order to limit downtime and keep operation flowing smoothly in the meantime. Using Configura®, the whole team was able to visualize how all of the moving parts would work together throughout the long reconfiguration process.
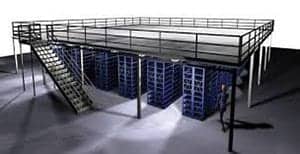
“It really changed the whole culture of the department. It went from complete chaos to total organization. My salesmen can find parts right away, whereas it used to take them up to 3 hours to locate specific components. The mezzanine structure saved me from having to purchase a new building. I can actually accommodate more than 30% more inventory now with the mezzanine structure storage component.” -Michael Pezzola, Frank’s Trucking Center
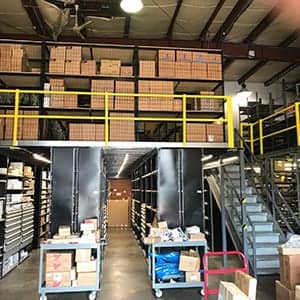
Case 3: Gabrielli Truck Sales
Problem:
Gabrielli Truck Sales was building a new facility and needed to have space for 24 technicians.
Solution:
Specialized Storage Solutions sat down with the Parts and Service Director and designed a series of technician workstations that enabled the techs to store their tools and service trucks on both sides of their new facility. They also needed the ability to transport tools and diagnostic equipment around the trucks, so we furnished service carts to fit beneath the work surfaces. By using Configura®, we were able to preview exactly how the workstations would be best laid out to accommodate the employee’s workflow alongside the storage mezzanine structure and racks.
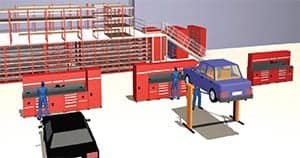
Result:
Not only did they love the plan we came up with for their flagship store, Gabrielli Truck Sales selected Specialized Storage System to engineer, design, and furnish six other facilities with parts storage systems, a shelving-supported mezzanine structure, and technician workstations.
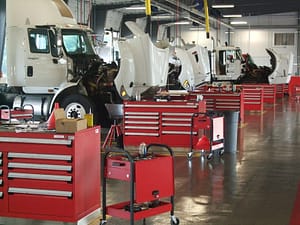
Would a Mezzanine Structure Benefit Your Warehouse?
Is your company running out of space? How does doubling your floor space within your existing warehouse sound? That’s exactly what a mezzanine structure could do for you, and Specialized Storage Solutions can help you visualize what a reconfiguration of your space would look like.
A steel mezzanine structure is an in-between floor that would lie on top of your warehouse floor. We can help you decide how big structure should be and how to best make the transition. These mezzanine structures come with a modular system that is bolted together and semi-permanent. This means you could technically disassemble the structures at any given time and move them to a different location if it ever becomes needed.
According to the International Building code, buildings are allowed to have more than one steel mezzanine structure in your warehouse. As long as the installation doesn’t take up more than 33% of your warehouse space, you can add as many as you need. If your warehouse is 50,000 square feet and you add the maximum of 33% more space available, you just increased your storage by 16,500 square feet. That’s an unbelievable amount of space you’ve just added! That’s 16,500 square feet of potential profit without having to buy or lease another space.
Ways to Utilize a Steel Mezzanine Structure:
To jog your imagination, here are a few common ways companies transform their space with a mezzanine structure. And don’t forget – there’s no need to rely on your imagination for the process of reconfiguration. Set up a consult with our team at Specialized Storage Solutions, and we’ll put the design power of Configura® to work on your warehouse overhaul.
- Increase your storage capabilities to increase your inventory options
- Move storage to a mezzanine structure to create a larger production area on the ground level.
- Store fragile goods out of the way of the rest of your bustling warehouse
- Create on-site offices for your team overlooking storage and production.
- Create a management tower to oversee production below
- Utilize a mezzanine structure as a modular boardroom for team meetings or potential client tours
- Store inventory for additional locations while preparing for expansion
- Reduce downtime during expansion, as our mezzanines are produced off-site and assembled quickly in your warehouse.
“Alone we can do so little, together we can do so much.”

